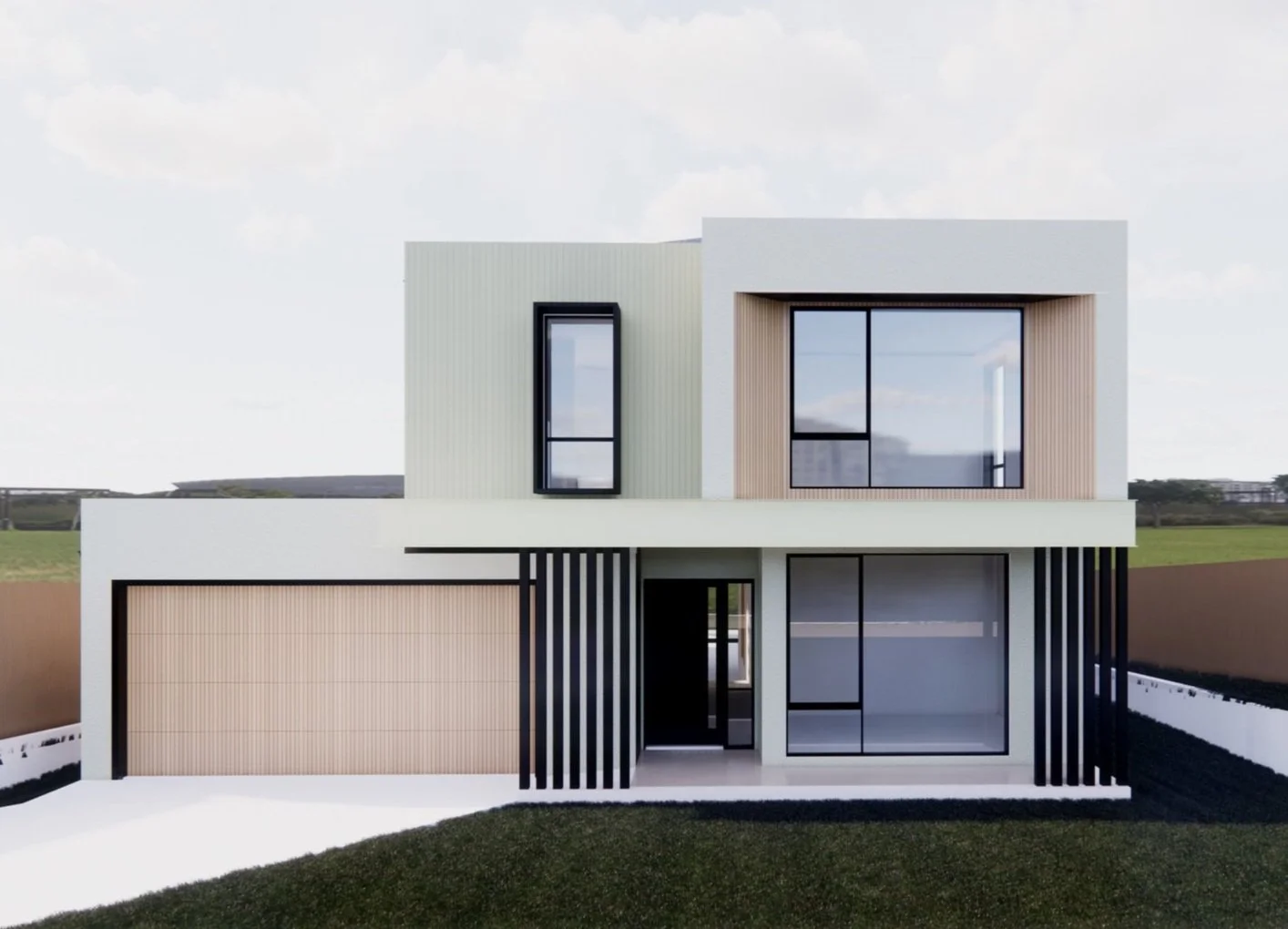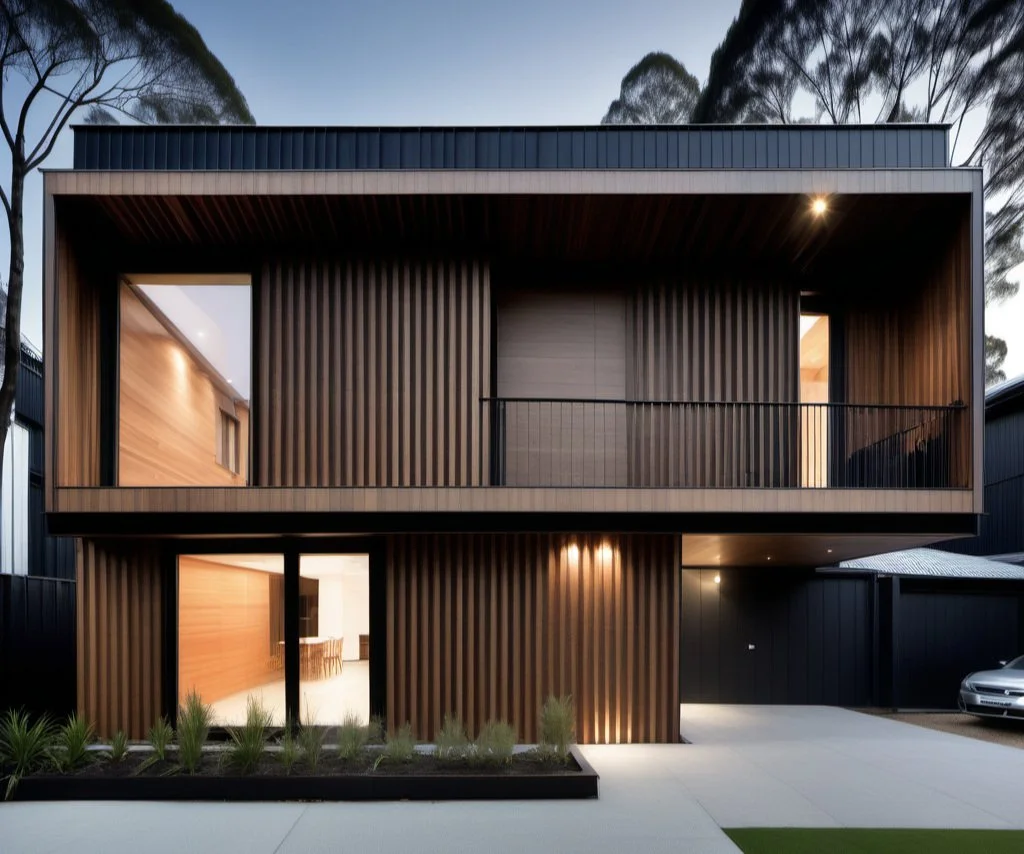Architectural Drafting & Design Services for Homes, Extensions & Unit Developments
We provide precise, buildable architectural plans from early concept through to permit-ready working drawings — delivered with clear communication and a practical approach that supports builders, developers
Services Include:
Concept & Design Drawings — Transform ideas into clear architectural layouts.
Feasibility & Site Consultation — Understand the opportunities and constraints before design begins.
Council & Planning Documentation — Prepare compliant plans and coordinate permits.
Detailed Working Drawings — Build-ready sets that guide construction.
Referral Network — Trusted partners including structural engineers, surveyors, and interior designers.
-
From sketches, photos or ideas, we develop clear concept plans that align your vision with practical design outcomes — helping you move confidently into the next stage of development.
What’s Included:
On-site measure & existing conditions documentation
Concept floor plans & site layouts
Preliminary spatial planning & design rationaleDescription text goes here
-
We help you explore options early, identify potential issues, and understand what’s possible on your block — saving time and money down the track.
Includes:
Feasibility studies
Initial site analysis
Project scope clarificationription text goes here
-
Preperation of documentation tailored to local planning and building approval requirements so you can get the green light with confidence.
-
Detailed building plans that are ready for builder pricing, permit submission and construction — including all technical annotations and coordination notes.
Includes:
Site plan & floor plans
Elevations & sections
Joinery & detail drawings (optional)
Specification notes
-
If your project needs specialist support, we connect you with trusted professionals to make the process smoother — from structural engineers to BAL assessors





